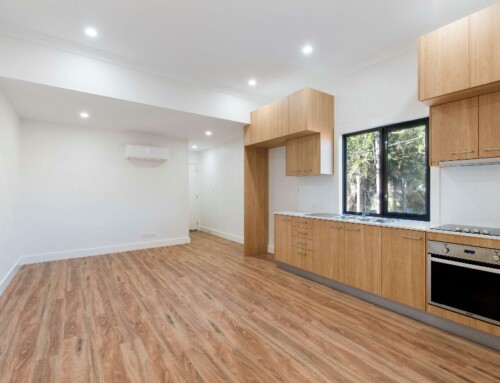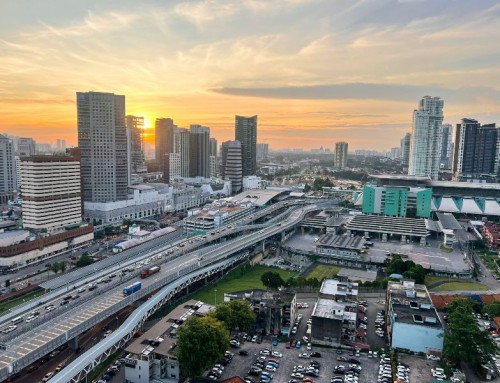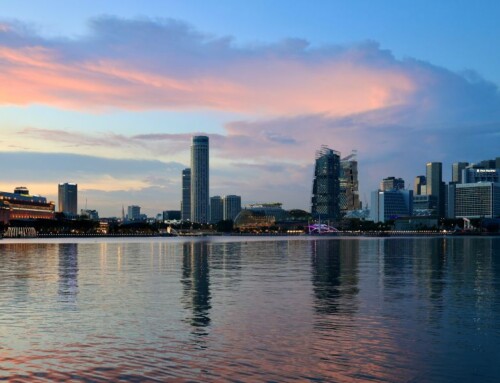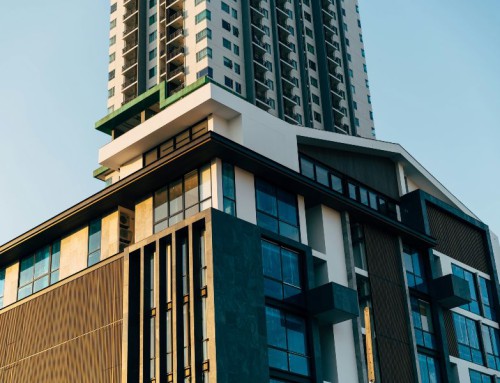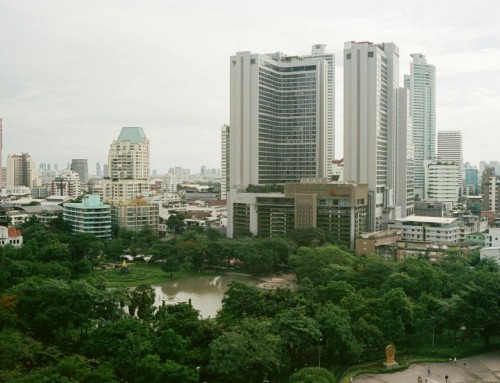On the 17th of October 2018, the Urban Redevelopment Authority (URA) revised the guidelines on the maximum allowable dwelling units in non-landed residential developments outside the central area. This was not the first time they implemented new guidelines. In fact, such guidelines were put in place back in September 2012. Let us take a look at these guidelines to better understand the intent as well as the impact which they have on the Singapore residential property market.
So what happened in September 2012?
URA introduced guidelines on the maximum permissible number of dwelling units for non-landed residential development outside the Central Area. This was done to try to moderate the proliferation of shoebox units. Back then there was a growing trend of developers coming up with excessively small dwelling units. If the unit size were small, developers can still sell them at a high per square foot price as the absolute price would still seem affordable. Building smaller units would mean a larger number of households in a certain area. Areas like Telok Kurau, Kovan, Joo Chiat and Jalan Eunos were most affected by the emergence of these shoebox units. Thus putting a strain on the infrastructure in the area. Even till today, if you travel from Hougang in the direction of Serangoon Central, you will find Upper Serangoon Road extremely congested. The roads were not designed to handle so many households when they were initially built. The stock of completed shoebox units was set to increase by more than four times from 2,400 units at the end of 2011 to about 11,000 units by the end of 2015.
URA stepped in and set a guideline for developers to follow. It was set that the maximum permissible number of dwelling units was to be derived by dividing the proposed gross floor area (GFA) by 70 square metres.
Maximum number of dwelling units per development ≤ (Master Plan allowable gross plot ratio x site area) / 70 square metres
For areas like Telok Kurau, Kovan, Joo Chiat and Jalan Eunos, the maximum permissible number of dwelling units was to be derived by dividing the proposed gross floor area (GFA) by 100 square metres.
Maximum number of dwelling units per development ≤ (Master Plan allowable gross plot ratio x site area) / 100 square metres
This guideline was for all areas outside the central area.
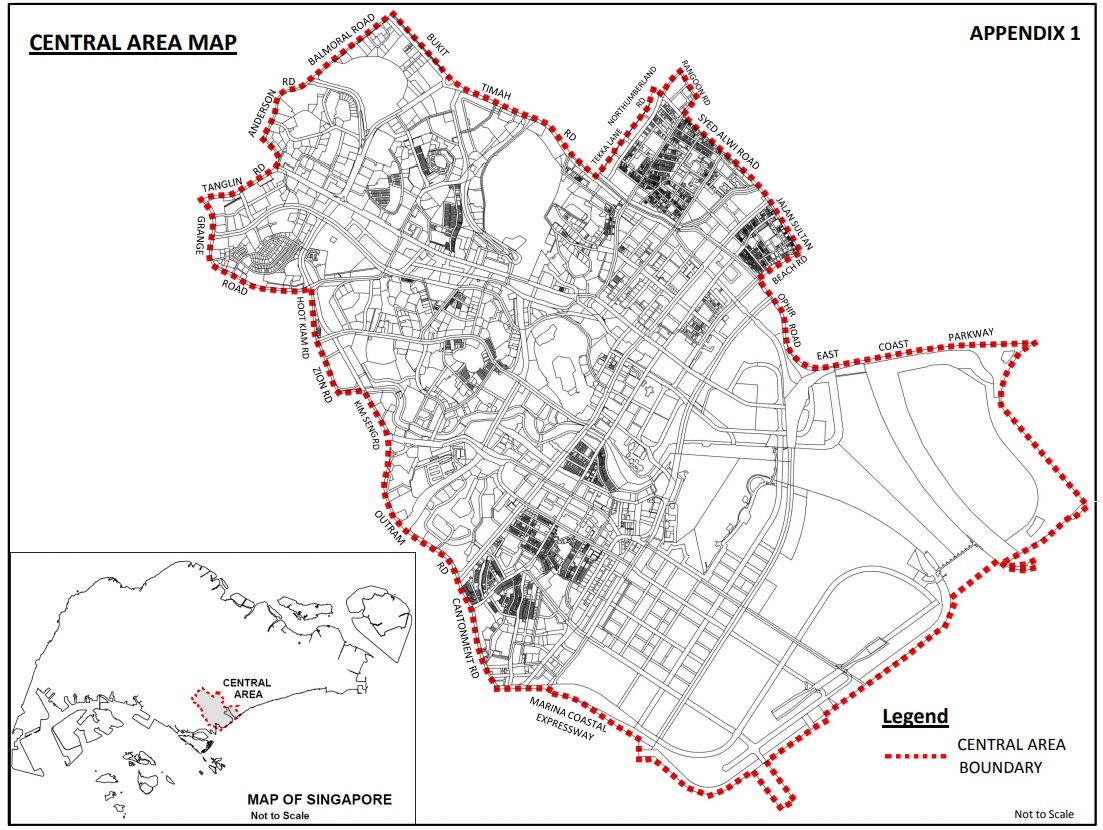
Central Area Boundary
What this means is that the average size of a dwelling unit should be 70 metres or 753.48 square feet. Thus, for every small unit that a developer builds, he would have to build something much larger than 70 square metres to make up for the difference. This average dwelling size is 100 square metres for areas like Telok Kurau, Kovan, Joo Chiat and Jalan Eunos. URA stated that they recognise the fact that smaller housing units do cater to the needs of certain households with certain lifestyle choices. However, they do not want shoebox units to form a disproportionately large portion of the total housing stock.
So what happened in October 2018?
URA revised the guidelines once again. It was set that the maximum permissible number of dwelling units was to be derived by dividing the proposed gross floor area (GFA) by 85 square metres, up from the previous 70. So now the formula looks as such.
Maximum number of dwelling units per development ≤ (Master Plan allowable gross plot ratio x site area) / 85 square metres
Also, URA extended the number of areas where the stricter guidelines of an average unit size of 100 square metres would apply. So now areas in Marine Parade, Joo Chiat-Mountbatten, Telok Kurau-Jalan Eunos, Balestier, Stevens-Chancery, Pasir Panjang, Kovan-How Sun, Shelford and Loyang would adhere to the following formula.
Maximum number of dwelling units per development ≤ (Master Plan allowable gross plot ratio x site area) / 100 square metres
Here are the areas with 100 square metre control for your reference. I extracted them from the URA circular which can be found here.
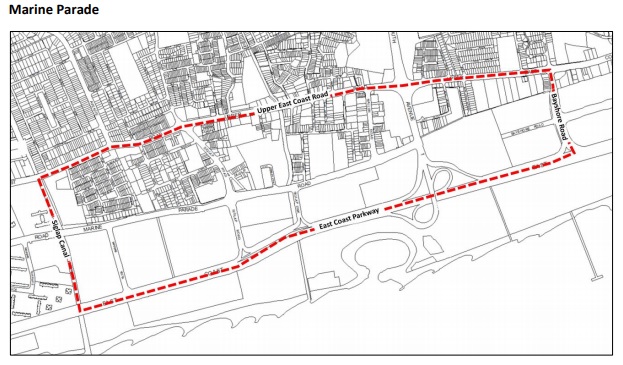
Marine Parade Area under 100 sqm control
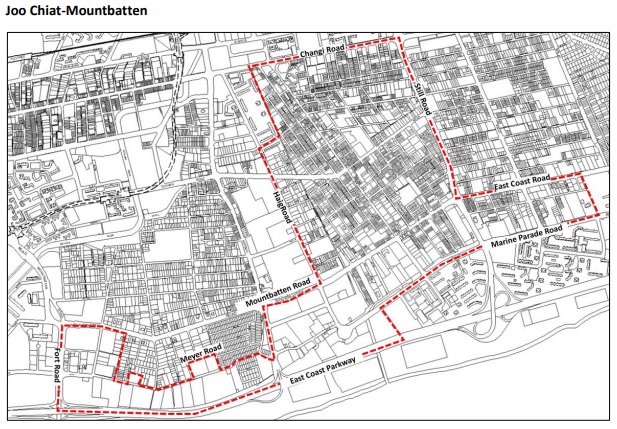
Joo Chiat-Mountbatten Area under 100 sqm control
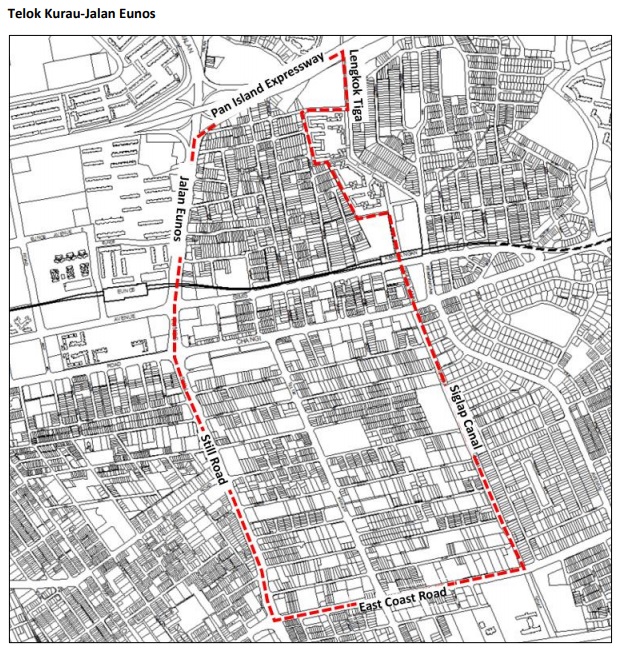
Telok Kurau-Jalan Eunos Area under 100 sqm control
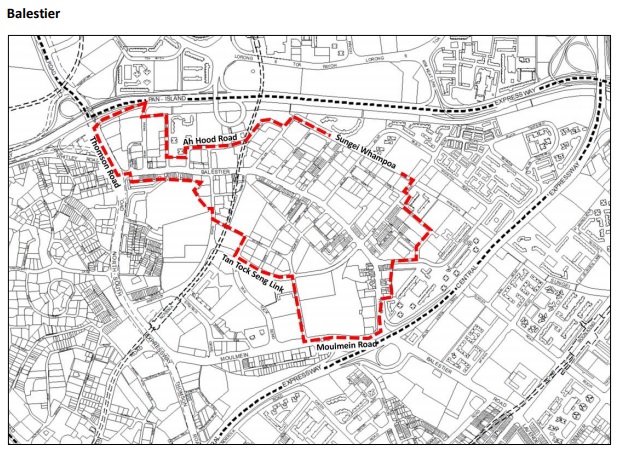
Balestier Area under 100 sqm control
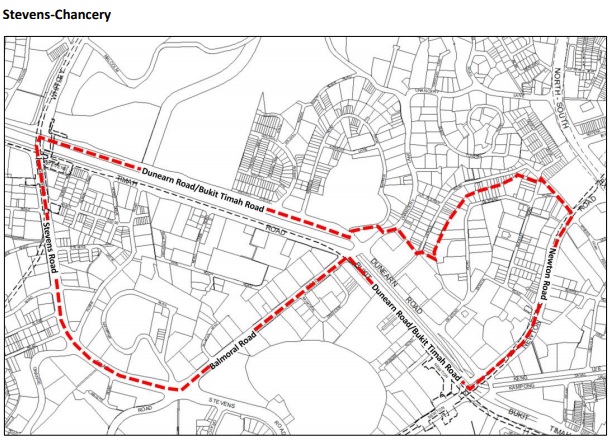
Stevens-Chancery Area under 100 sqm control
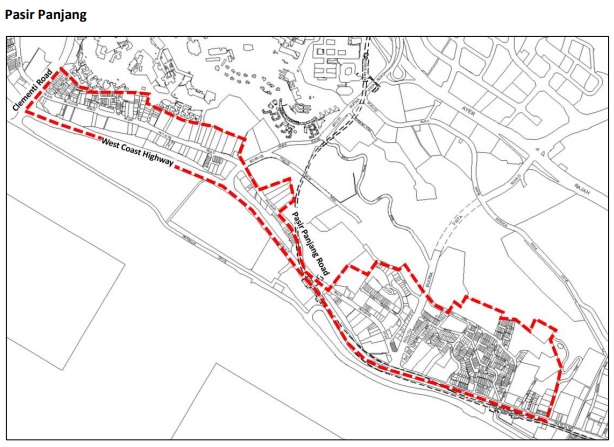
Pasir Panjang Area under 100 sqm control
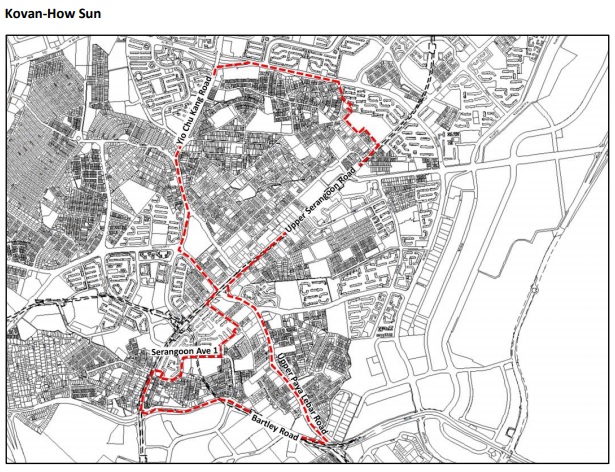
Kovan-How Sun Area under 100 sqm control
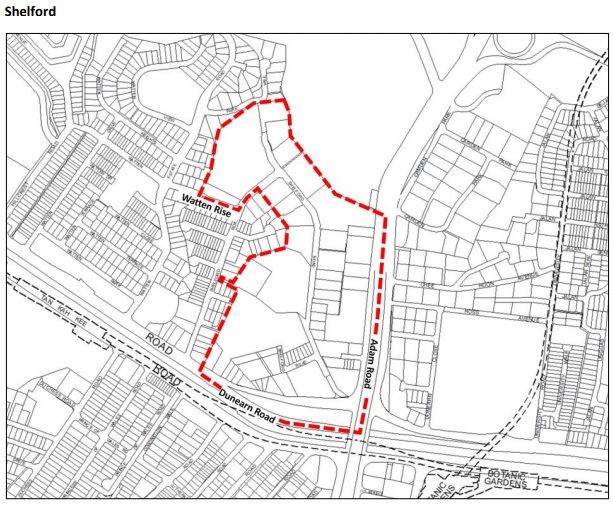
Shelford Area under 100 sqm control
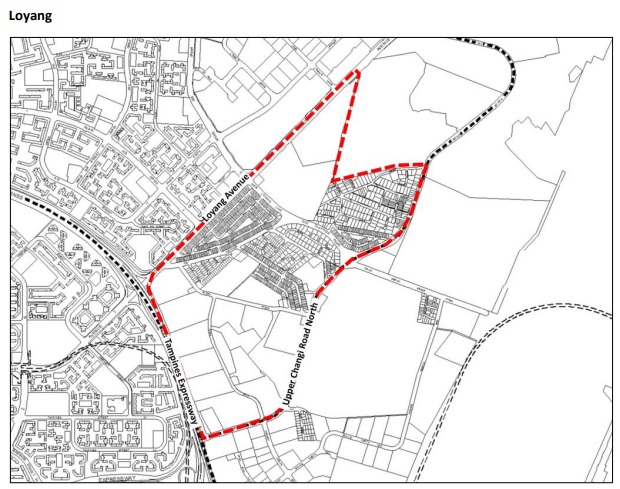
Loyang Area under 100 sqm control
In URA’s circular, they did mention that URA will also assess the overall layout, design and unit sizes of the development proposals and may add other requirements where necessary to protect the quality of the living environment. It is quite clear that these guidelines were created with the main intent of keeping living conditions optimal. This is just one of the examples of how Singapore’s urban planning greatly differs from many other cities across the world.
What can you infer from this?
Those locations that are the most crowded
What does this mean moving forward?
Back in 2012, the guidelines set the average size of a dwelling unit to 70 square metres or 753.48 square feet. Developments since then have had a large concentration of dwelling units in the 750 square feet size range. In fact, for most developments, 2-bedroom units make up a bulk of the units available. Developers are profit-driven companies and would try to maximise the number of units in any given space thus setting a development guideline is a harbinger for what type of developments will be developed in the future.
1) The increase in per square foot prices of new developments may be moderated
I have always maintained that the per square foot prices of recent new project launches is very high. Prices in excess of $1,500 per square foot for properties in Serangoon or West Coast are the norm these days. I am guessing that the threshold for property prices is somewhere at $1,000,000. A 2-bedroom unit with a size of 753.48 at $1,500 per square foot would mean a selling price of $1,130,220. Now compare this to the scenario when the new measures come on board. The average size of a unit will have to be 85 square metres or 914.94 square feet. At a per square foot price of $1,500, this translates to a selling price of $1,371,410. Think of units that may be selling at around $1,750 per square foot. The average price of a unit in that development would be $1,601,145. Either per square foot prices of future developments slow or stop their trajectory upwards or buyers fork out more cash to purchase larger dwelling units.
2) En bloc sales should be dampened to a very large extent in the near future
The recent en bloc frenzy at the start of the year was fueled by developers being able to capitalise on increasing property prices due to a more positive sentiment in the property market. The main reason for being able to pay extremely high prices to owners of ageing developments was due to the fact that developers could maximise profits by fully utilising the land and building the maximum number of units that the guidelines would allow them to. Now that the maximum number of dwelling units per development has decreased by about 20 per cent, this should mean that developers will be less optimistic about the en bloc market. The total area that a particular plot of land can be redeveloped into did not change as it is regulated by the plot ratio. The only thing that did change is the average size of a particular development. Once the average size goes up, all things being equal, the average quantum would increase correspondingly. For some time, developers have been marketing developments based on affordable quantum rather than on per square foot basis.
3) Singapore’s urban planning is one of the most impressive around the world
The URA implements these regulations to try and curb developments that may negatively affect the surrounding neighbourhood. This is in line with the plan of decentralising the city centre and spreading Singapore’s population evenly across the island. This would ensure that no particular area would be extremely congested. Do note that the URA also has the ability to regulate, increase or decrease the number of dwelling units per development by varying the plot ratio. They can also increase or decrease the affordability for developers to develop certain areas via the development charges. Thus having this latest guideline does not mean that developers will never find it attractive to develop in Singapore.
What I would hope for from the URA
1) Better guidelines and limits as to how small a certain space in a dwelling unit should be
Granted that the URA has provided guidelines to regulate the minimum dwelling space, I would still hope that they provide clear guidelines as to how big a particular space, for example, a bedroom, should be. Room sizes have been getting smaller over the years and it is difficult for buyers to gauge whether rooms in new developments can accommodate their furniture. There should be a minimum room size to ensure that developers will not make rooms excessively small. I can foresee that even though the size of the average dwelling unit has to increase based on this latest guideline change, developers can just squeeze more rooms into the same area to make it seem attractive to buyers. For example, 3 bedroom units have been decreasing in size over the years. Developers have been shrinking room sizes to do this. For example, In the past, 3 bedroom condominiums would be about 1,200 square feet and let’s say this would cost $1,200,000 in the resale market. A developer could shrink the various rooms in a new 3-bedroom development to say, 950 square feet and charge the same $1,200,000 in the primary market. That unit in the primary market would cost $1263 per square foot whereas the one in the resale market would cost $1,000 per square foot. To some buyers, they may think of both as having the same price and thus go for the newer one.
2) Better guidelines to ensure that developers state the actual GFA, balconies and void areas
Another thing which could potentially help consumers is if the marketing materials from developers clearly state the sizes of the area that is actual GFA and areas that belong to balconies and void areas. You can find this information currently in certain marketing materials but I think this should be clearly spelt out to potential buyers. Some buyers may not be aware of the size of the balconies and ledges that they are paying for. As the average size of dwelling units decrease, every balcony ledge or void space becomes ever so significant.
The real effect of these latest guidelines cannot be evaluated immediately. They were not meant to be a cooling measure but may aid to cool the property market down if it does have its intended effect. I personally think that when the average size of the dwelling unit was set at 70 square meters (753.48), this was still manageable as the bulk of developments could have 2 bedroom units with sizes of about 753.48 square feet. However, increasing this average by more than 20 per cent to 85 square metres or 914.94 square feet would mean that the bulk of the units built in future would have to be around this size. Having two bedroom units of 914.94 square feet at current per square foot prices would make these units less attractive. I do think that developers will just make room sizes smaller and market units with more bedrooms as affordable. This may be something the URA may want to keep track of. This is why I would think that this latest guideline may have a small secondary effect of cooling the property market.
Yours Sincerely,
P.s. Here are the circulars from the URA
https://www.ura.gov.sg/Corporate/Guidelines/Circulars/dc18-06
https://www.ura.gov.sg/-/media/User%20Defined/URA%20Online/circulars/2012/sep/dc12-13.pdf?la=en

